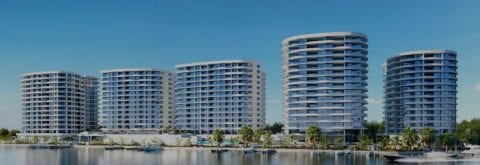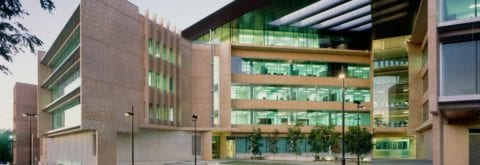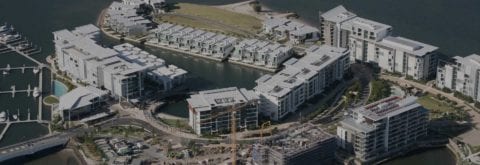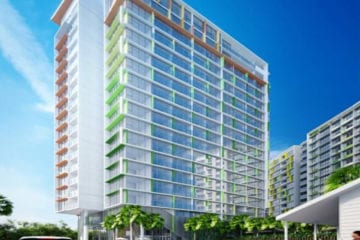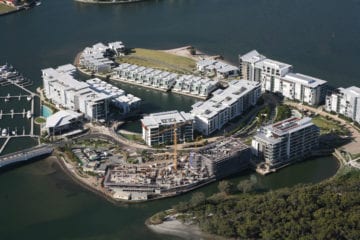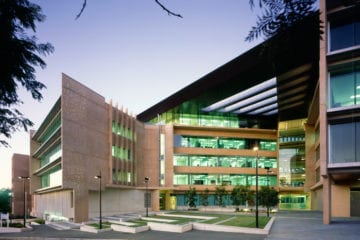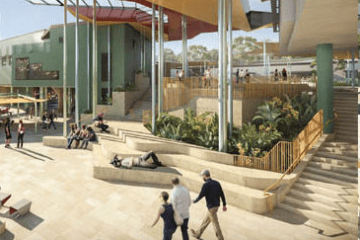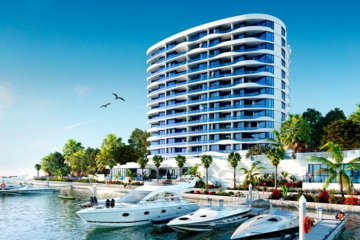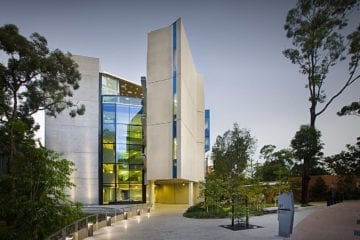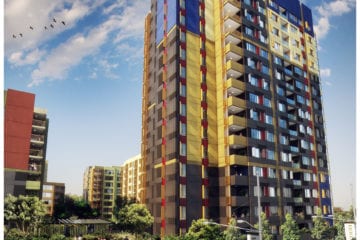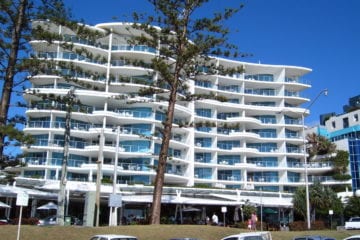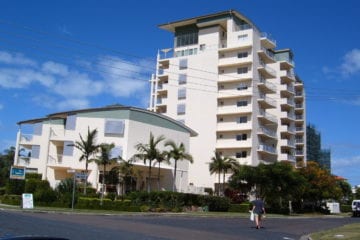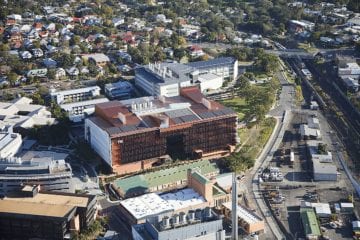Do you need a Professional Formwork Designer with a proven track record?
Contact AFD to make your imaginings a reality.
Welcome to Australian Formwork design
AFD has over 30 years of wide-ranging experience in all types of Formwork design, construction and management. Our designs and material take off’s will ensure a significant reduction in labour costs, material usage and wastage. AFD design’s will free up your supervisory staff as all the information such as false work and formwork layouts, Soffit RL’s, cutting lists and material quantities are at your fingertips thus leaving more time for maintaining budgets and programme deadlines.
AFD also specialises in architecturally designed Off Form Coloured concrete structures. Supplying work shop drawing for both shutter manufacture and architectural approval. AFD designs can receive engineer certification if required but feel free to use your own.
Critical paths and construction methodologies also determined if required.
AFD allows your supervisors to supervise
Formwork Drawings Offered
- Location of folds, beams, step downs, columns, walls and shafts. These can be dimensioned from grids or from each other such as beam and deck widths.
- Soffit Heights.
- Beam-side heights are also marked on this drawing.
Click To See Drawings
- Precise lay out of frames with bearer lay out, frame configuration and jack heights included. Set-out also given.
- Precise lay out of Meva/Peri Systems with set out and prop heights also given.
Click To See Drawings
- Beam-side cutting list
- Material lists from base plates to plywood
- Sectional view of the formwork design showing accurate frame configurations, RL levels and componentry required.
- A summary of each soffit level which includes what configuration of frames and jack heights and the base level that you are framing from.
Click To See Drawings
- Very accurate and precise drawings
- All data required for engineer review supplied
- Set out of shutters (vertical and horizontal)
- Construction methodology supplied

